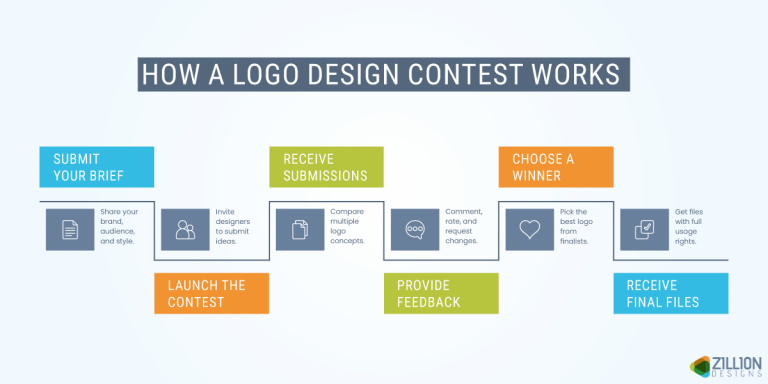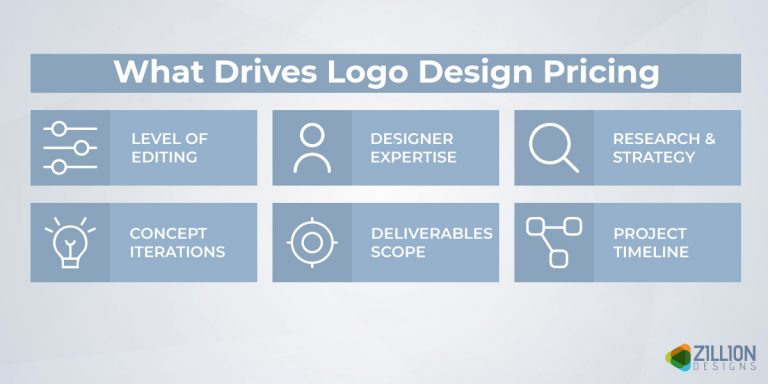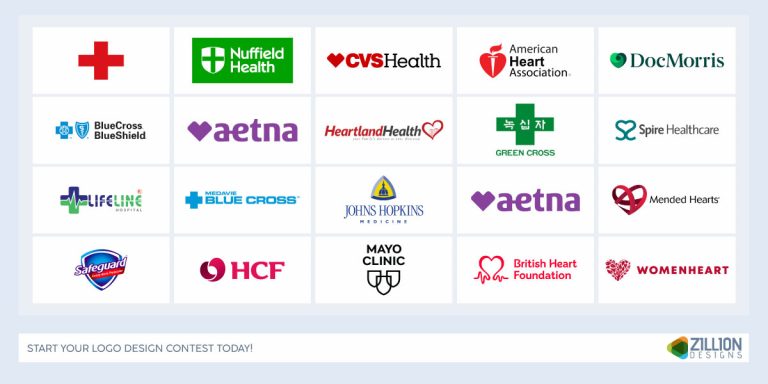Your kitchen is the heart of your home, where culinary delights are cooked, family get-togethers take place, and memories are made. It is designed using a sequence of prefabricated modules or cabinets that can be fused and customized to create a functional and visually attractive space for one to cook their suppers. At present, the idea of modular kitchens has gained a lot of attention among people because of their functionality, adaptability, and visual appeal.
The modular method of kitchen design offers numerous benefits, such as flexibility, robustness, ease of fixing, and an extensive range of options for customization. Moreover, modular kitchens are easy to maintain and mend, making them a trendy choice for homes. On the whole, modular kitchen design has transformed the way we plan and use kitchens, offering a modern and functional solution to our everyday mealtime and storage needs.
Today, people prefer a modular kitchen vs. normal kitchen because a modular kitchen is an advanced kitchen design that offers a variety of advantages over traditionally made kitchens. Expert interior designers offer you specialised design solutions, so you can uplift your kitchen according to your preferences. Every journey requires a plan, but planning a modular kitchen requires one to think through these steps:
1. Plan the Layout
There are many trendy kitchen layouts, like U-shaped, peninsula, incline, straight, island, parallel, and more. To pick the right layout, you first need to consider the size and shape of your kitchen. The right kitchen layout will be functional and also make use of the space efficiently. To know the size of your kitchen, you need to measure the space.
2. Colour Combination
Pick a colour that matches the overall style of your kitchen and home, as it creates an organised look. Think through the colour of the cabinets, countertops, backsplash, and walls when picking the colour. Dark wood evokes an air of lavishness, while light woods seem to create a buoyant, joyful environment. Your kitchen is a place of ingenuity and warmth that comes from cooking food, and your colour scheme should reflect that.
3. Materials
Picking the appropriate materials for your modular kitchen is important to make sure that it is long-lasting, functional, and visually attractive. The most popular cabinet material that is usually preferred is wood. The next most popular material is laminate, which needs less maintenance and comes in a wide variety of colours and finishes. The acrylic material is sleek and gives it a modern look. While selecting countertops, take into account materials such as granite, quartz, and marble, which are sturdy and resistant to heat and stains.
4. Lighting
Excellent lighting is important for a functional and visually attractive kitchen. Decide about the lighting depending on the kitchen layout and the areas that require better lighting, like the countertop and cooking zone, because you have to see what you are cooking. Good lighting enhances your cooking experience.
5. Choose the Kitchen Appliances
Once you have decided on the layout, colour scheme, material, and light, it is now time to pick the type of cabinets, countertops, and appliances that suit your needs and budget. There is a wide range of kitchen appliances, like dishwashers, refrigerators, microwave ovens, and more, that can be incorporated into your modular kitchen. But before you pick your kitchen appliance, you need to consider your kitchen space.
6. Ventilation
Appropriate ventilation is important for a healthy and comfortable kitchen atmosphere. It is recommended that you place windows, exhaust fans, and ventilation hoods in your modular kitchen. Fitting an exhaust fan or ventilation hood can help get rid of smoke, steam, and cooking smells. A correctly installed ventilation system can also stop the buildup of fungus and mildew due to dampness.
7. Optimize the Storage
Think about your storage requirements and the variety of items that you will be stockpiling in your kitchen. Pick cabinets and drawers that offer sufficient storage space and are designed to make the most of the space. You can also fix embedded racks and shelves to hold cutlery and tableware.
8. Selecting the Right Layout
Picking the perfect layout is vital for creating a modular kitchen that meets your requirements and enriches your standard of living. Quite a few prevalent layouts are usually used in modular kitchen design:
L-Shaped Layout: The L-shaped layout is the perfect fit for small to medium-sized kitchens. This layout increases the corner space, offers sufficient space for storage, and allows easy access to any part of the kitchen.
U-Shaped Layout: In this type of layout, the cabinets and countertops are assembled along three walls, which creates a horseshoe shape. The U-shaped layout offers ample storage and workspace, which is the right fit for a large space and multiple users.
Island Layout: Integrating a kitchen island into the design includes extra workspace, storage, and seating options. This layout can be opted for a spacious kitchen with an open floor plan, which can function as a focal point in the room.
Peninsula Layout: Just like the Island modular kitchen layout, this layout includes an extended countertop linked to the main kitchen. This provides extra workspace and can function as a diver between the kitchen and the other areas.
Factors to Consider
When planning to design a modular kitchen, here are some factors that you need to consider to see excellent results.
Available Space – Measure the dimensions of your kitchen to ascertain the most suitable layout according to your necessities. Consider factors like the size of your family, cooking style, etc.
Functionality – For instance, if you like baking, you might want to incorporate a specific area for making and kneading the dough. Here is where you need to think about how you use your kitchen on a regular basis and prioritise features that enhance workflow and efficiency.
Storage Requirements – Keep track of your kitchen necessities and plan your storage solutions accordingly to make sure there is sufficient space for utensils, appliances, and other items. It is advisable to include pull-out shelves and other organisational accessories to increase storage efficiency.
Aesthetic Preferences – Select a design theme, colour combination, and materials that reflect your style. There are several options available that suit your tastes. You can pick from a sleek and modern look to a rustic and cosy feel.
Budget – Last but not least, the most important factor that you need to consider is the budget you have fixed for renovating or building your kitchen. You must include the cost of the cabinets, countertops, and appliances in your budget.
Conclusion:
Designing modular kitchens requires careful attention to quite a few factors to make sure that the kitchen meets your prerequisites, fits your lifestyle, and is visually attractive. Modular kitchen costs are normally less than those of traditional kitchens. By understanding the main components, layout options, and factors to be considered, you can create a modular kitchen that meets your needs and replicates your style. Whether you opt for a compact L-shaped design or a peninsula design depends on the size and shape of your kitchen. With the right choices, you can turn your kitchen into a masterpiece.
In Case You Missed It!
5 Things You Need to Consider When Building a New Home
Top Trending Kitchen Wall Colors in 2024
45 Kitchen Windows Over Sink Ideas and Designs
The post How to Design Your Dream Modular Kitchen in 2024 appeared first on Architectures Ideas.






