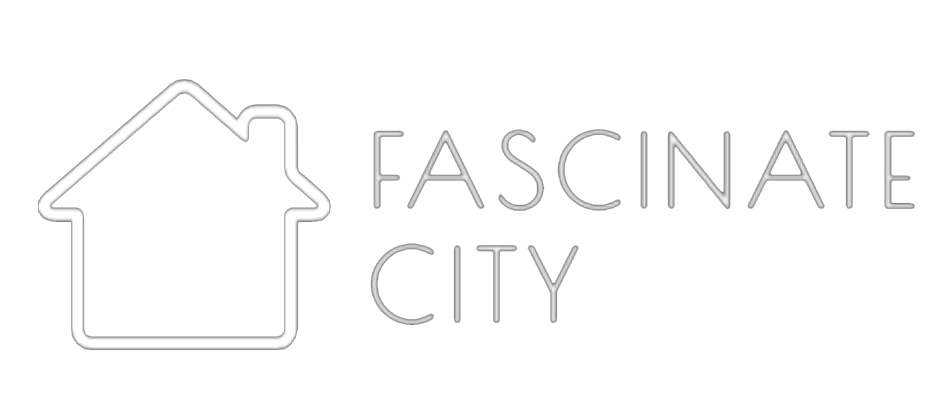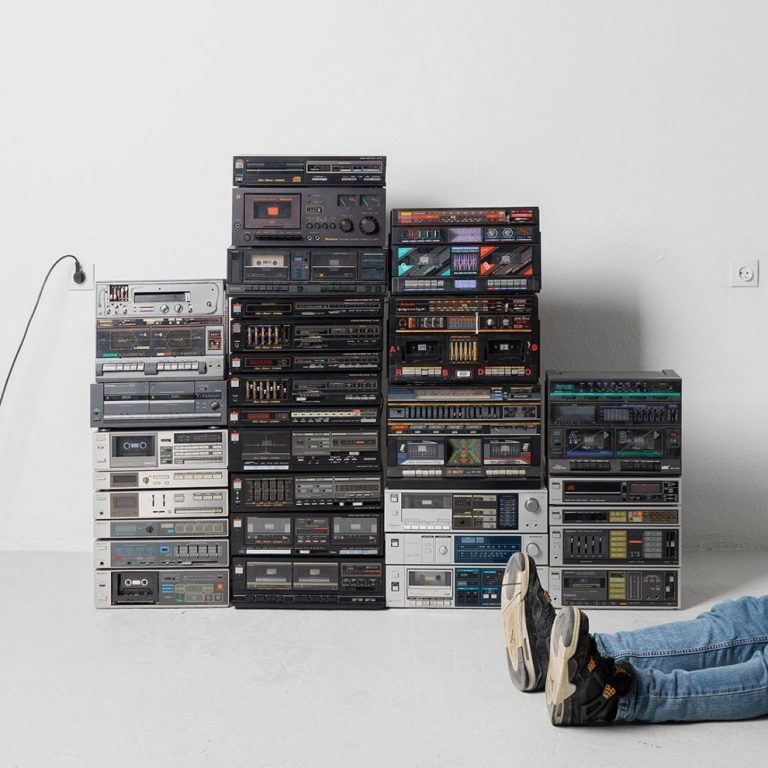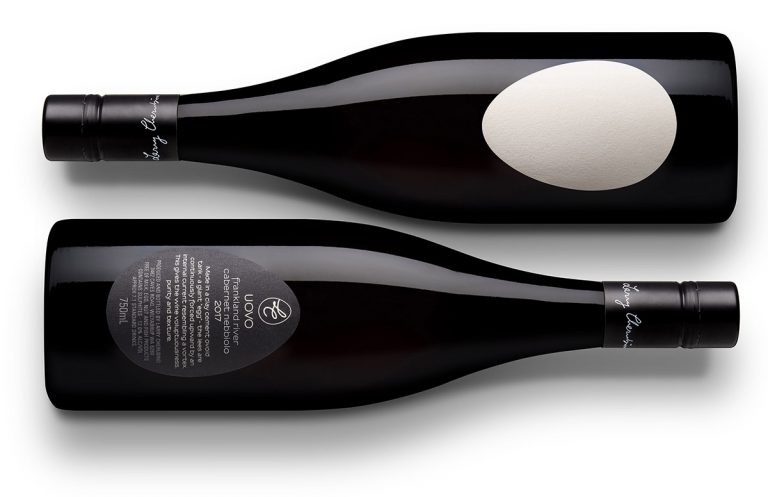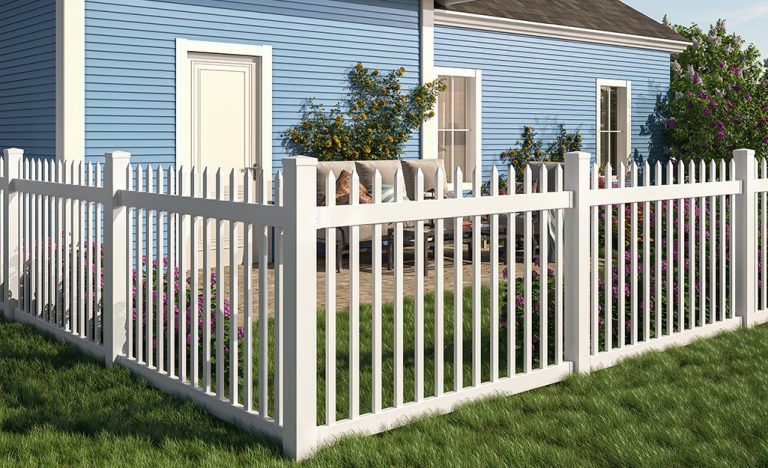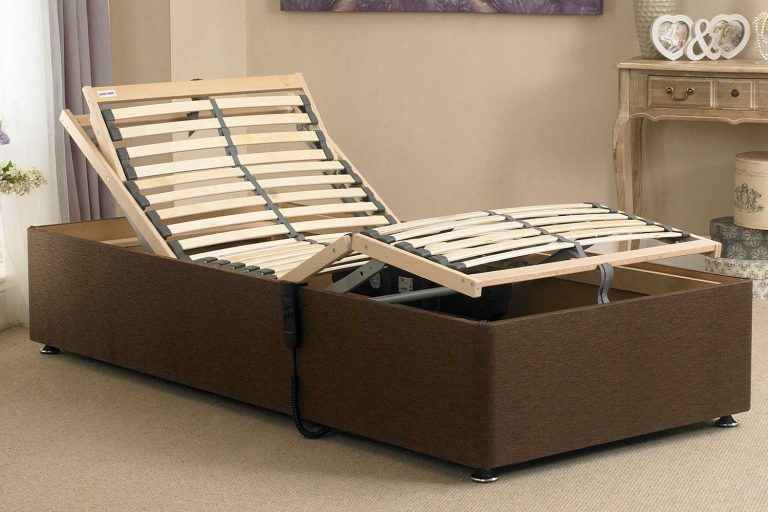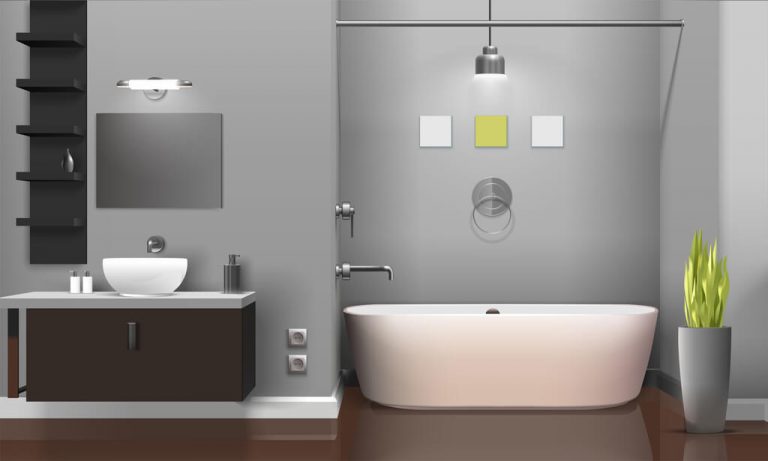
*This post may contain affiliate links. Please see affiliate disclosure here.
If you have recently started following along with my projects, it may very well be because you saw my loft guest room on my Instagram page. This was, by far, our biggest project to date, and yes, I realize that I continually say that. But that, my friends, is because my projects just seem to keep getting bigger and bigger. But this one, guys. We may never do a project bigger than this one. Although, I guess I should never say never.
The first thing I had to do was paint the walls in here. Does anyone remember what this room used to look like? I don’t have any white walls in my house, but I’ve gotta say, since I painted the walls in here, I kind of want them everywhere… swoon. The contrast of the white with the color of the loft bed (Behr Sculptor Clay: double swoon) genuinely makes me happy.

Once the walls were painted, we were ready to start building, and the first thing we did was attach frame pieces to the wall. We chose to use 2×6 boards for this part. A lot of loft bed tutorials will recommend 2x4s, and they will likely be perfectly stable, but because we had such a long loft (18 feet, to be exact), we wanted to take extra precautions that anyone snoozing on the top wouldn’t come crashing to the floor. Hence, our choice of 2x6s for the perimeter of the frame. We screwed the 2x6s into the studs behind our wall with 3 1/2 inch lag screws along the back and side walls. We chose to position the frame pieces 5 feet off the ground. We have 8 ft ceilings, so this allowed for us to have about 30 inches of clearance on top of the mattress. Many loft beds call for a minimum of 36 inches of clearance. In our case, we knew that we wanted a queen platform bed underneath the loft (which we assumed adults would be sleeping on), so we prioritized adults’ heads over kids’. Sorry, kiddos.
After the wall-side frame pieces were up, we attached deck braces to them to hold 2x4s as crossbeams between the 2×6 frame pieces. The spacing on the 2x4s can vary, but for us, we chose to space them about 20 inches apart. The deck braces/crossbeams were an element of our design that probably aren’t completely necessary, but again: we were building a very large loft, and we wanted to make double, no TRIPLE sure that it was structurally sound. And the deck braces provide that extra strength. We also spray painted these bronze which ended up being a really neat design element. My husband had the idea of staining the 2×4 cross beams to look like ceiling beams, and we paired that with a bead board on the underside of the beds to give it a modern-farmhouse-ceiling-like vibe. The bead board was glued to 3/8 inch plywood and screwed into the 2×4 crossbeams from the top. As far as the length of the 2x4s (and the depth of the loft bed), we made our loft about an inch wider than the mattress we chose. I wanted a snug fit and as much room as possible in the rest of the room, but this is obviously personal preference. Cute, right?

Alright, back to how we built this guy.

In order to attach the front support beam, my smarty pants husband put together a little support that would hold our boards up in the middle so that we didn’t have to do so while screwing into the 2×4 cross beams. Not a completely necessary step, but it sure saved us from some pretty sore muscles.
All of that is pretty straight forward, but you may be wondering how we actually made an 18 ft loft bed stand up. We decided to use the ladder as the main, center support in order to kill two birds with one stone. We needed a ladder anyways, and with a loft spanning that long of a distance, we knew we needed some support in the middle.

We created the ladder out of 4 2x4s. We individually cut notches out the 4 2x4s in order to form a little shelf for the 2×6 frame pieces to rest on. We then wood glued and screwed two notched 2x4s together to form the two posts of the ladder. The picture to the right shows what I mean. We used 2×5/4 boards that we stained as the ladder rungs, and cut out facade pieces to hold those up (between the rungs on the interior sides of the posts). The remaining sides of the posts were encased with select pine boards so that we had a nicer finish to paint.
The guard rails were created from 2x2s with miter cuts, and assembled with wood glue and a finish nailer. We wood glued (can you tell I like wood glue), clamped (if you don’t own clamps, I highly recommend having at least 6 on hand for projects), and screwed in from the inside of the loft. We actually think we will probably add metal brackets to the guard rails once our kids get a little bigger, just to be safe. SO, spanning frame pieces, cross beams, ladder structure, guard rails. Loft bed, check!

The only other building project we had in this room was the queen platform bed, which was relatively easy. We wanted the queen bed to be as close to the ground as possible without actually feeling like it was on the ground. So, we used 1x12s around the outside, which we screwed together using pocket holes. We attached 2x4s as supports on the inside to hold the mattress slats (we used 1x4s).

As you can see here, we had enough room to create a little reading nook on top of our loft. We have about 5 feet of space between our mattresses, so although our room happens to be very large (13x18ft), you wouldn’t need a room that large to create this project.
As for the rest of the room, it was basically all aesthetic touches. The bead board on the back wall was a last minute addition, and I am SO glad I did that. It might be my favorite design element in the room. And I suppose you’re wondering about that cool headboard too. That headboard was actually an IKEA hack that I did that kind of went viral on the ole interweb. INCREDIBLY easy, and you can find the tutorial for that here. We used memory foam mattresses for all the beds, and I can’t recommend them enough. The queen mattress is a Novilla Mattress, and it is a dream.
So, there you have it, folks. Our goal was to create a space that an entire family could sleep in comfortably, and I think we accomplished that goal. It honestly turned out exactly as I had hoped. As always, please never hesitate to reach out with questions, and I’d love to hear what you think of this space in the comments section!
Room Sources:
Loft Bedding
Queen Bedding
Rug
Curtains
Curtain Rod
Side Table
Twin Mattresses
Queen Mattress

